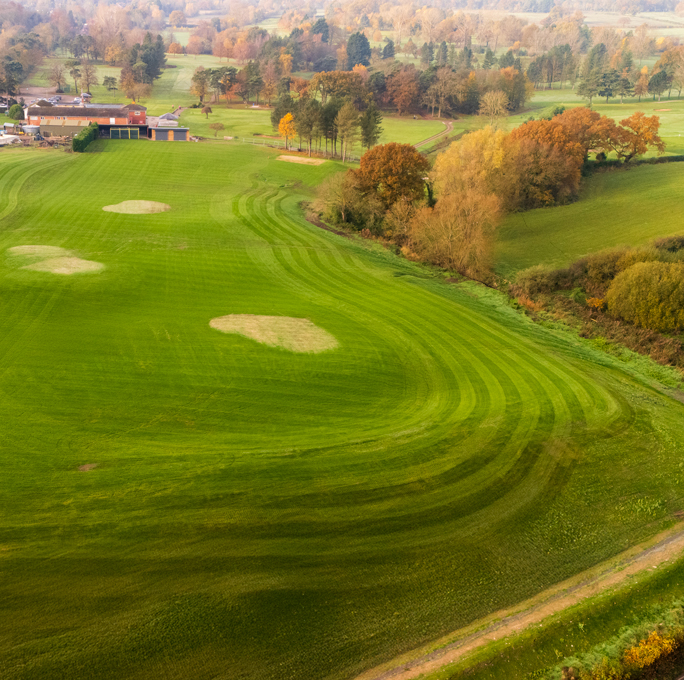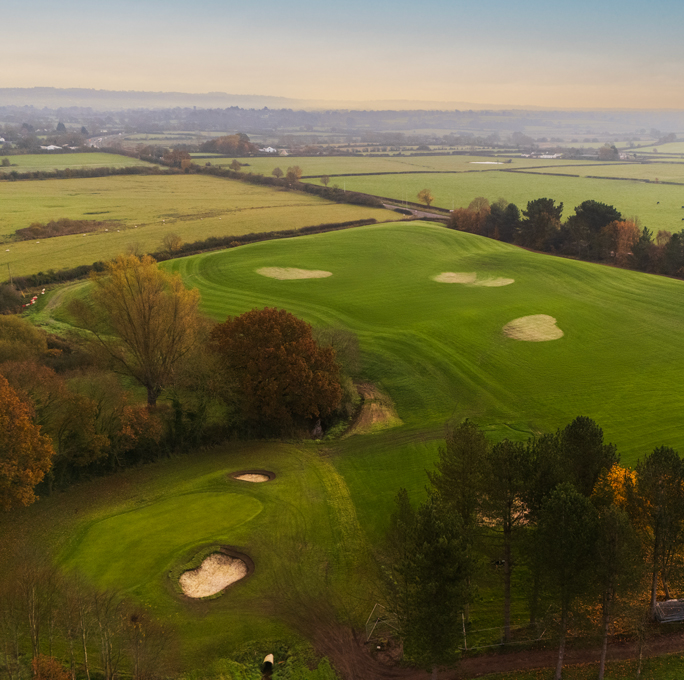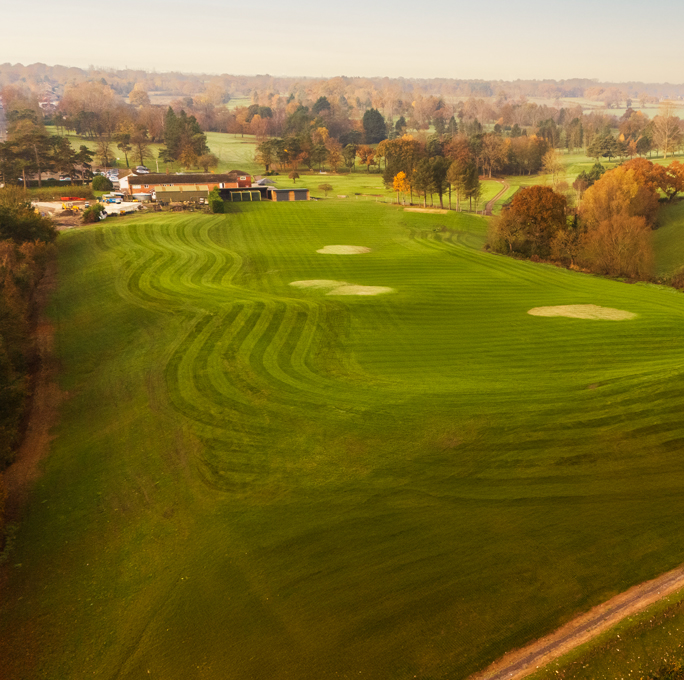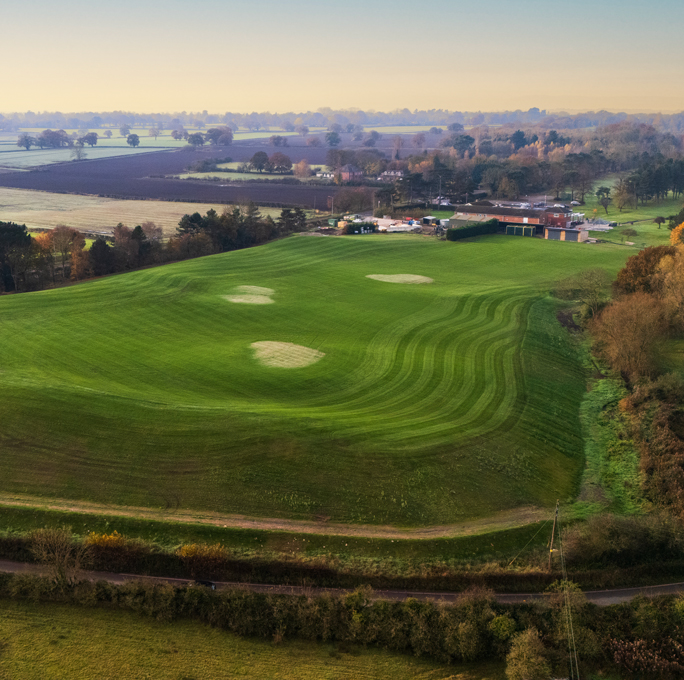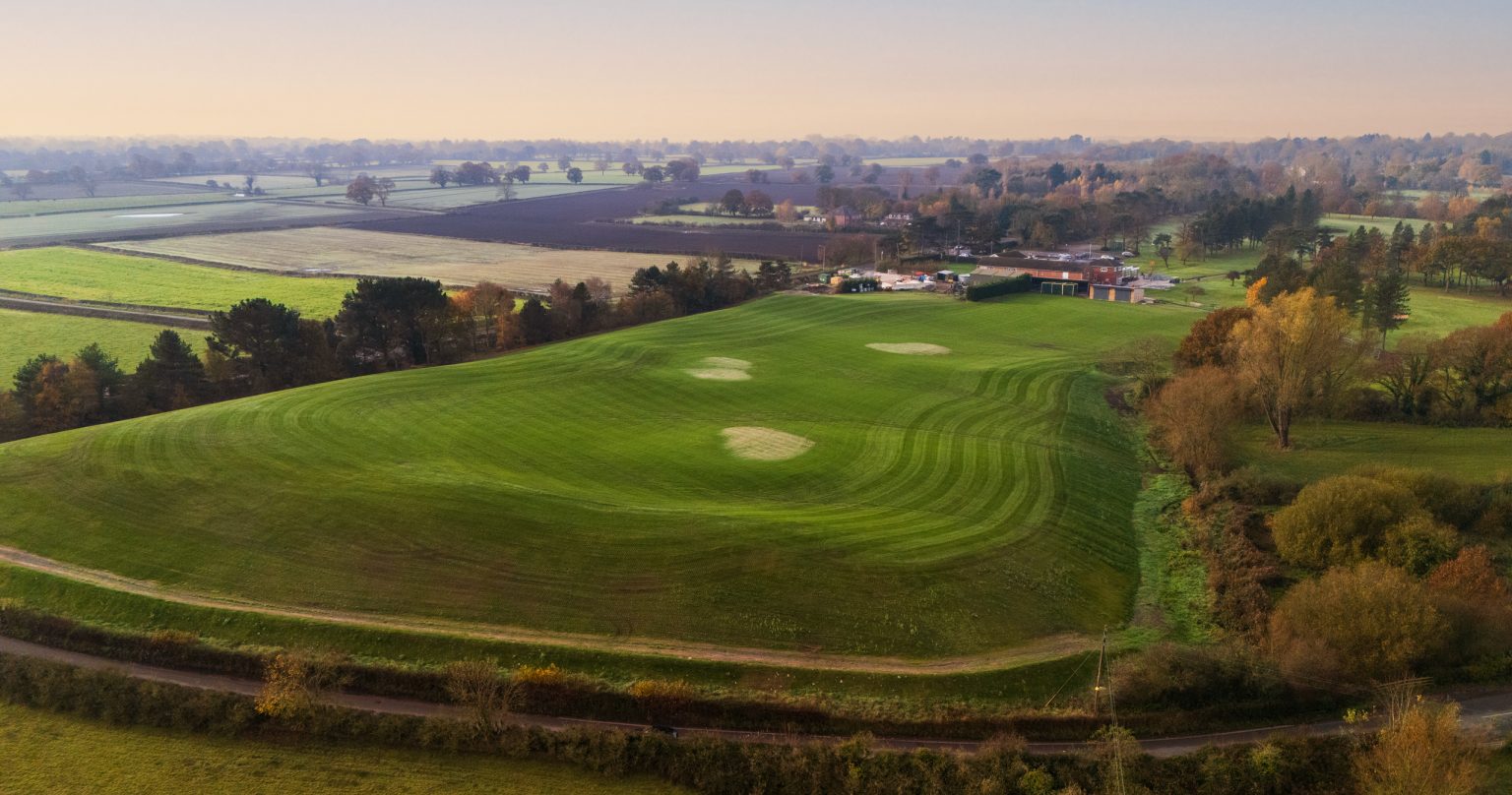
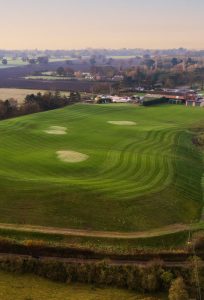
Vicars Cross Golf Club
Revitalising Vicars Cross Golf Club with an upgraded driving range, new short game area, and sustainable infrastructure improvements.
Project Overview
Client: Vicars Cross Golf Club
Architect: Ken Moodie
Finisher: BPG Contractors
We are transforming Vicars Cross Golf Club’s practice facilities to provide the club with state-of-the-art amenities. The project includes a 275-yard driving range, a short game practice area with a chipping green and bunkers, essential infrastructure upgrades, and a 30-year habitat management plan to promote sustainability.
The
Challenge
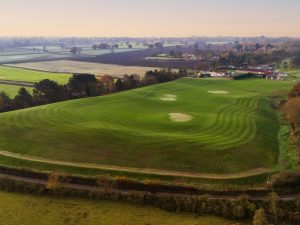
Our
Approach
We took a collaborative and sustainable approach to upgrade Vicars Cross Golf Club’s practice facilities. Working with architect Ken Moodie, we designed a 275-yard driving range and short game area, featuring a chipping green and practice bunkers.
Sustainability was key, with a soil importation program using clean, excess soils from local projects to shape the facilities, reducing waste and supporting environmental stewardship. We also addressed infrastructure challenges, improving site access and traffic flow. With environmental approvals and a 30-year habitat management plan in place, our approach ensures modern, eco-conscious facilities that enhance both the golfing experience and biodiversity.
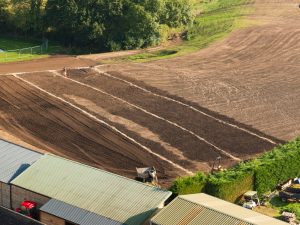
Our
Process
Phase 1 – We worked with Ken Moodie to finalise designs for a 275-yard driving range and short game area, including a chipping green and bunkers. Planning permissions were secured for all elements, and sustainability was prioritized through a soil importation plan to reuse clean local soils.
Phase 2 – The site was prepared by importing and shaping clean soils to create the foundation for the new facilities, adhering to strict environmental standards. Traffic management systems were also implemented to ensure smooth construction and future operations.
Phase 3 – We shaped the facilities to the approved design, grading the driving range for functionality and ball retrieval, and contouring the short game area for playability. A robust drainage system was installed for all-weather use.
Phase 4 – The project is currently in its final grow-in period. Topsoil layers were applied, followed by seeding and a grow-in period to ensure high-quality turf. Once completed a 30-year habitat management plan will be underway to ensure the successful establishment of habitats across the new practice areas.
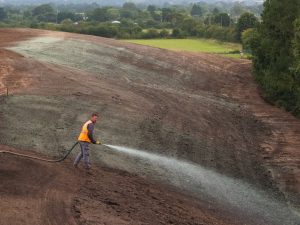
Find out if you qualify
in 2 minutes

